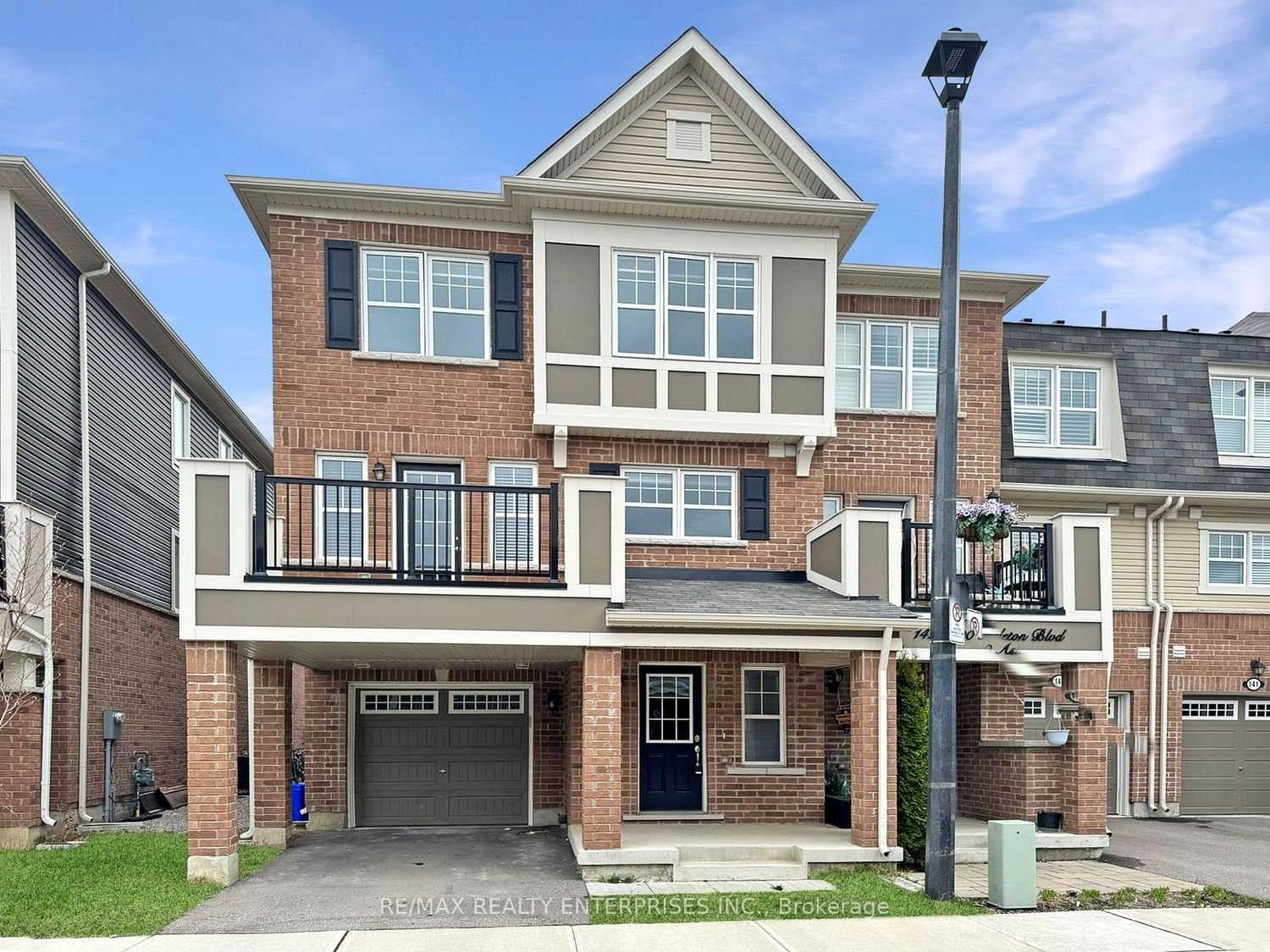$3,200 / Month
$*,*** / Month
3+1-Bed
3-Bath
1500-2000 Sq. ft
Listed on 4/13/24
Listed by RE/MAX REALTY ENTERPRISES INC.
Functionally-laid out 3 bedroom + den townhome in family-friendly Milton! Open-concept and spacious main living space, featuring a modern, white kitchen with granite countertops and a breakfast bar... ideal to watch the kids while getting dinner ready, or hosting a dinner party among friends!Enjoy your own outdoor space through the living area's sliding doors that lead to your deck, with plenty of space for comfortable patio furniture and a bbq, just in time for the sunny weather.Lots of natural light beam throughout all floors coming from the benefit of multiple windows in an end-unit suite. The primary bedroom has both a 4-piece ensuite and walk-in closet. Second and Third bedrooms are spacious as true bedrooms or as office space. Main floor flex space can be used as a media area, den, or as-is as a spacious and extended foyer. Includes plenty of storage & conveniently-located near schools, parks, hospital, shopping and so much more!
Stainless Steel Appliances: Fridge; Stove, Dishwasher; Washer: Dryer; Garage Door Opener. Close To All Amenities: Transit; Walking Trail; Grocery; Shopping; Hospital. Some photos staged virtually.
To view this property's sale price history please sign in or register
| List Date | List Price | Last Status | Sold Date | Sold Price | Days on Market |
|---|---|---|---|---|---|
| XXX | XXX | XXX | XXX | XXX | XXX |
W8232028
Att/Row/Twnhouse, 3-Storey
1500-2000
7
3+1
3
1
Built-In
2
6-15
Central Air
N
Brick
N
Forced Air
N
Y
